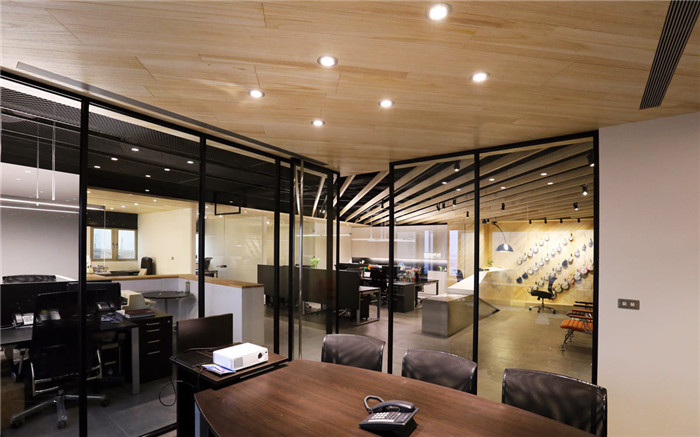Call me : 139-3900-3307
Call me : 139-3900-3307
本案200平办公空间以简约线条与纯粹色调,来表达现代感的办公室意象,在专业办公室装修设计公司的规划下,内部场域透过开放感与大尺度来呈现;此外,为增加视线上的开阔及两侧采光的延续,隔间墙的部分均以清玻璃取代,其质材的透明与穿透感,演绎现代与时尚的语汇。
The 200 square office space in this case uses simple lines and pure colors to express the modern office image. Under the planning of the professional office decoration design company, the internal field is presented through the sense of openness and large scale. In addition, in order to increase the open line of sight and the continuation of lighting on both sides, the partition wall is replaced by clear glass, and the transparency and penetration of its material reflect the modernity And fashion vocabulary.


进入内部,入口墙面陈列公司制造的产品,并以开放式的勾挂,让生产品项一目了然。接待区设有塑像感的长型台面,用45度切角的人造石与不锈钢所构组,展现极致的工艺之美。公司的员工都拥有属于个人的办公空间,并加入人性化的光线与空间调配。
Enter the interior, the entrance wall display the company's products, and with open hanging, let the production items at a glance. The reception area is equipped with a sculptural long table top, which is made of artificial stone and stainless steel with 45 degree cutting angle, showing the ultimate beauty of technology. The company's employees have personal office space, and add humanized light and space allocation.


会议空间提供员工开会及宾客会谈使用,并设置有投影机荧幕让办公机能更加完备。三间主管经理办公室装修设计使用清透的玻璃作为隔间立面,让视线及光线延伸,衍生丰富的空间表情。总经理室办公室洽谈区以黑色结晶钢烤作为柜面的处里,让利落及简约中增添细腻的质感。
Meeting space provides staff meeting and guest meeting, and has projector screen to make office function more complete. The decoration design of the three executive manager's offices uses clear glass as the partition facade, so that the line of sight and light extend, deriving rich spatial expression. In the negotiation area of the office of the general manager's office, the black crystal steel baking is used as the counter surface, which makes the smooth and simple to add delicate texture.


